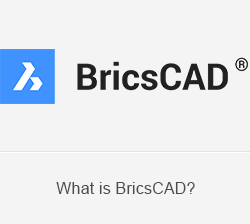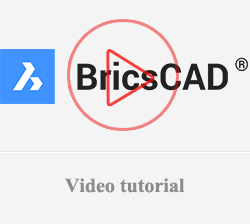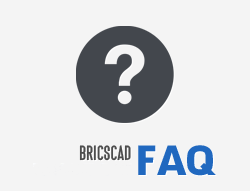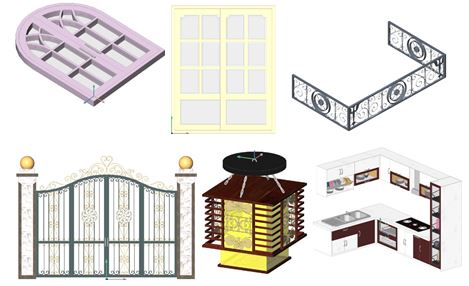BUILDING INFORMATION MODELING
BIM "Building Information Modeling", is a process based on intelligent model, provides insight for creating and managing building projects faster, more economically, and with less environmental impact.
In other words, BIM is all of design documents of the works in the form of digital data (instead of drawing documentation printed on paper or the work simulation realisticmodel). The design documents can be exchanged together via internetby the BIM software that create a virtual reality model of the work, and support for made products or build the works.
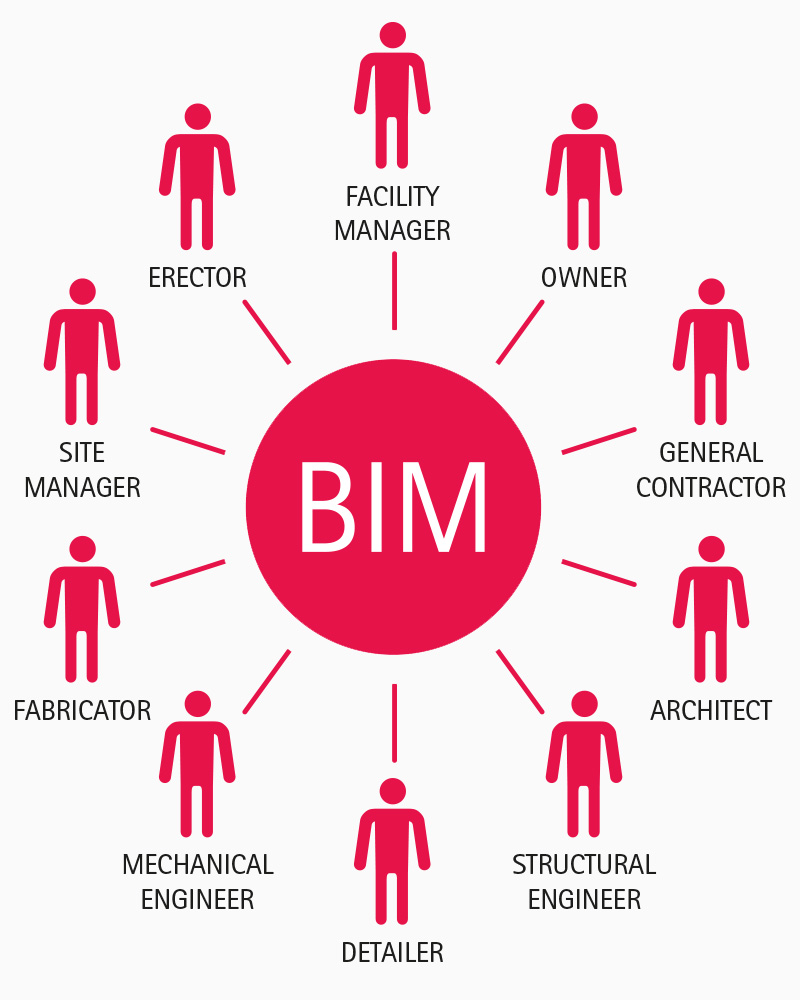
BIM is integrated in BricsCAD Platinum version by BIM Toolbar. At here BIM becomes a set of commands that use similar to the other 3D draw commands, have close links with 3D and two sides support each other interaction to create complete information BIM product models.
The way to create a BIM model of BricsCAD include:
1. Create walls, door, floor, roof.
- Exterior and interior wall: Walls are created by using Polysolid command in 3D Solids Toolbar. Then assign attributes for the neastly created wall by Classify command in the Toolbar BIM.
- Insert doors and windows: After placing the interior and exterior walls, the building is added the doors. Click toolbar BIM> BIM insert> BIM library and choose one type of doors that insert into the wall.
At the same time you can also change to resize of each section in the door comfortably until you satisfy. In addition, the doors of the library are available, you can also design door styles or furnitures under your creativity to insert them into the drawing. At position we insert doors in the wall will create a hole that the same dimensions of the inserted door. How to create the door has hole in the wall when inserted and how to create dimensions to change after the inserted door. They will be refered to our following article. Please follow them!
Building elements
(Author used BIM and 3D features of BricsCAD to drawn)
- Create floor and roof slabs: the steps to create floor and roof slabs that similar create 3D block wall that is created 3D solid with the shapes are the floor and roof slabs by toolbar 3D Solids and then assign attributes by Classify command in BIM toolbar. Floor and roof slabs is only different that the roof slabs are slope, the floor is not.
2. Set the design features of the wall, floor and roof.
- In fact and BricsCAD, walls are composed of layers of material, it’s mean the thickness of the wall equal total thickness of layers of material, so choosing the type of wall to correct structural layer is very important for the construction of an accurate model.
- In toolbar BIM you choose Attach Composition comand and set of structural features such as the information which you want to design for the project.

For example, you want to design the walls of the house consists of the layers, the sort order of the walls, thickness of the walls, the price of each layer .... In the library of BIM structures in BricsCAD is available in the structural walls, beams, floors, roofs with materials commonly used in the current work for your arbitrary choice.
Now the walls of the works or the building are often glass. In BricsCAD, to create this wall we use very simple way. After we draw the wall by the 3D block, we will assign materials to this 3D block and also assign attributes to the wall by Classify command in the toolbar BIM. To set up for this feature of the wall by glass invites you to watch in the upcoming Version16 of BricsCAD.
More information: http://www.bricsys.com/vi_VN/
BRICSCAD SIMPLE AND EFFECTIVE




