BricsCAD Pro V21
Bricsys launched BricsCAD V21, available at different 5 license levels:
BricsCAD Lite , BricsCAD Pro , BricsCAD Mechanical , BricsCAD BIM and BricsCAD Ultimate.
Changes of BricsCAD V21 compared to BricsCAD V20:
|
BricsCAD Classic V20 |
BricsCAD Lite V21 |
|
BricsCAD Pro V20 |
Removed |
|
BricsCAD Platinum V20 |
BricsCAD Pro V21 |
|
BricsCAD Ultimate V20 |
BricsCAD Ultimate V21 |
|
BricsCAD BIM V20 |
BricsCAD BIM V21 |
|
BricsCAD Mechanical V20 |
BricsCAD Mechanical V21 |
What’s New for BricsCAD Pro V21?
Now it is possible to 3D constraint 3D Polyline between their vertices and edges, making it easier to manage the dimensions of 3D Polyline shapes before creating 3D symbol from 3D Polyline.
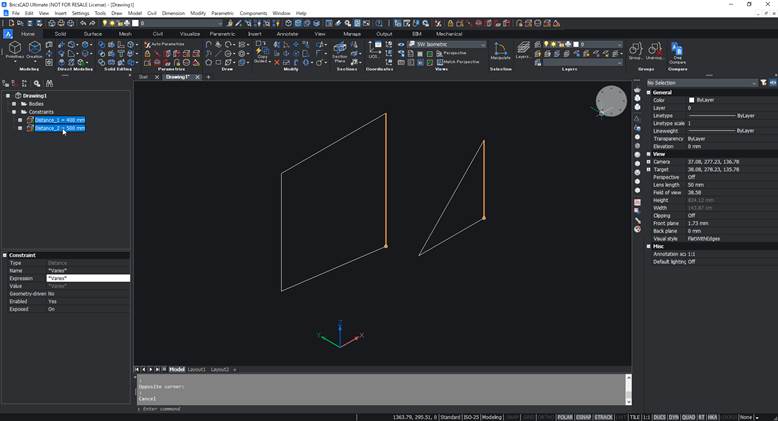
GEOMETRY-DRIVEN CONSTRAINTS
Now it is possible to switch parameters created by constraint commands to geometry-driven mode. When changing dimensions of symbol these geometry-driven parameters will be changed according to these dimensions.
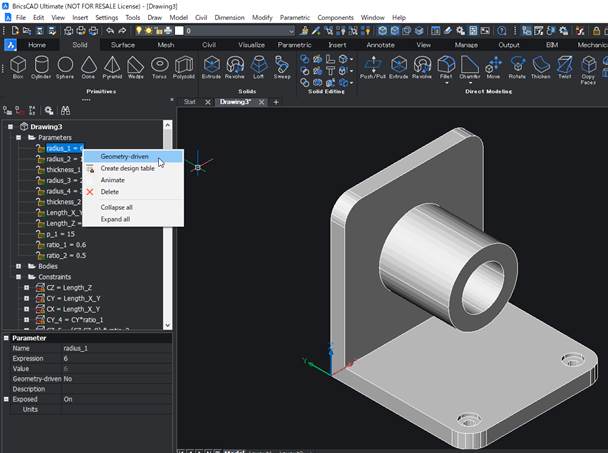
DMCHAMFER
Chamfer command can now create asymmetrical or symmetrical edges with 2 different distances depending on the requirements of symbol, creating chamfer edges like this will help us reduce time to create chamfered edge in 2D according to the requirements of symbol.
Types of chamfer:
Constant asymmetrical chamfer
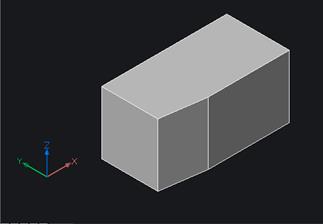
Constant angular chamfer
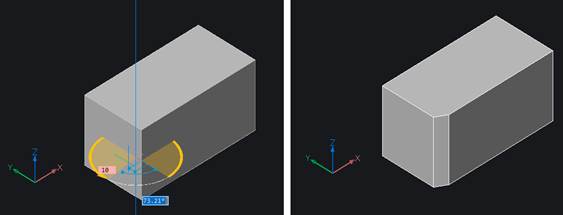
Variable symmetrical chamfer
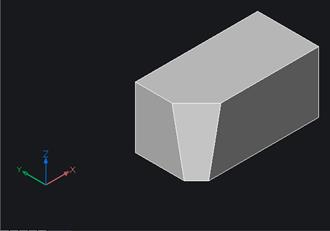
Variable asymmetrical chamfer
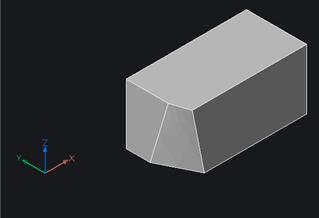
Variable angular chamfer
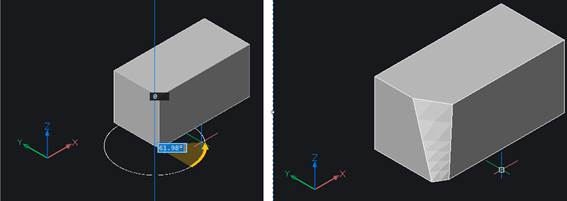
DMFILLET
Now that the fillet command can create a fillet with 2 different radiuses, creating fillet like that will help us save more time when creating fillet depending on 2D requirement of symbol.
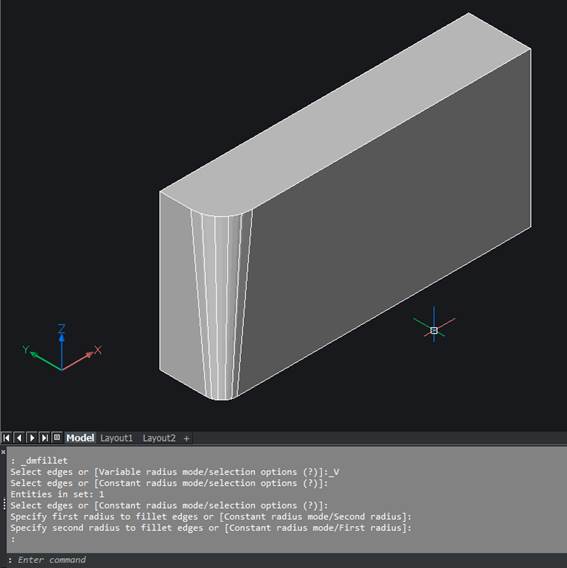
DMTHREAD
For round or conical 3D symbol, we can now create a separate thread for symbol and it can be shown on the 2D drawing, making it possible to create thread without having to create thread on the 2D drawings of symbol.
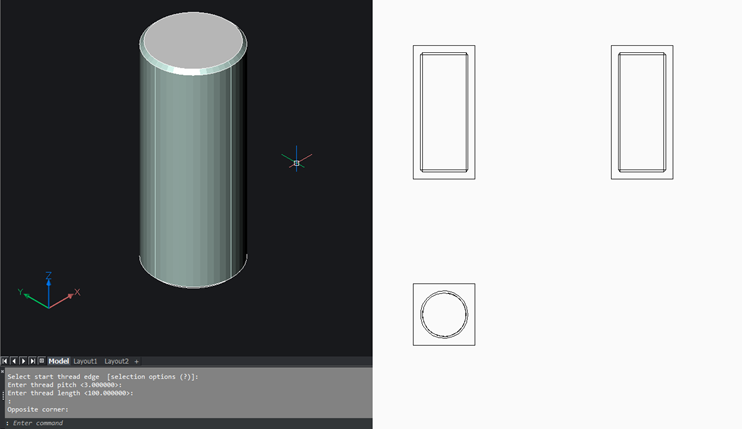
MESHES
This year Bricsys has made huge improvements to the way BricsCAD handles meshes.
Mesh Properties
There are now more mesh options in the properties panel. Including properties of mesh sub-entities such as faces, edges and vertices.
Improved displaying of mesh geometry
The improve display of mesh, not only looks good, it also makes dimensioning and editing way easier.
Convert Mesh to Solid
You can now convert Meshes dirrectly to solids using the new ConvToSolid command.
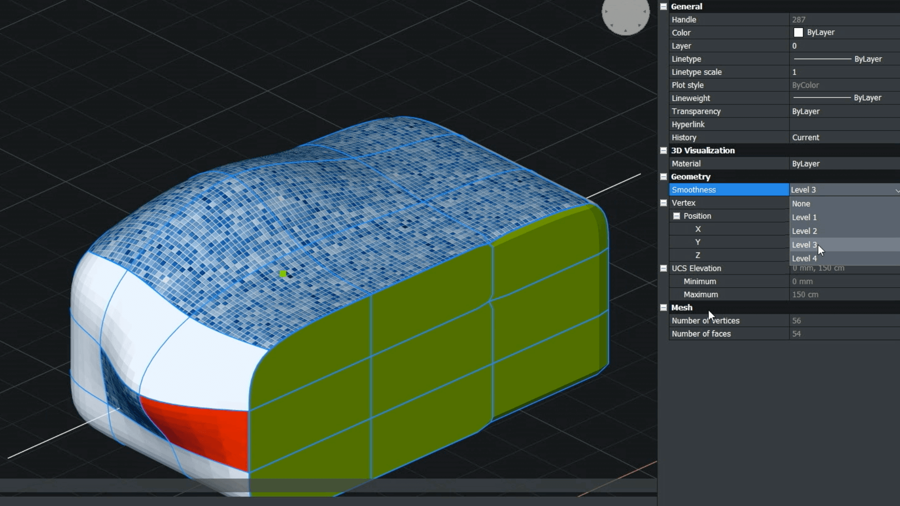
In addition, SketchUp files imports have been greatly improved. Importing Sketchup files is faster and more accurate. For BricsCAD V21, Sketchup entities are imported as named blocks and render materials and textures now, also imported.
MANIPULATOR ENHANCEMENTS
Do even more with the Manipulator, in BricsCAD V21. Check out the HotKeyAssistant for hints and use the Ctrl key to cycle through options.
Preserve connections during rotations
You now have the option to preserve connections during a rotation. This means that all adjacent entities will be extended automatically, drastically improving your 3D modeling speed and saving you oodles of time.
Move or rotate vertices with full control
For BricsCAD V21 you can also move or rotate vertices with full control. You now have the choice to move vertices, with or without triangulation
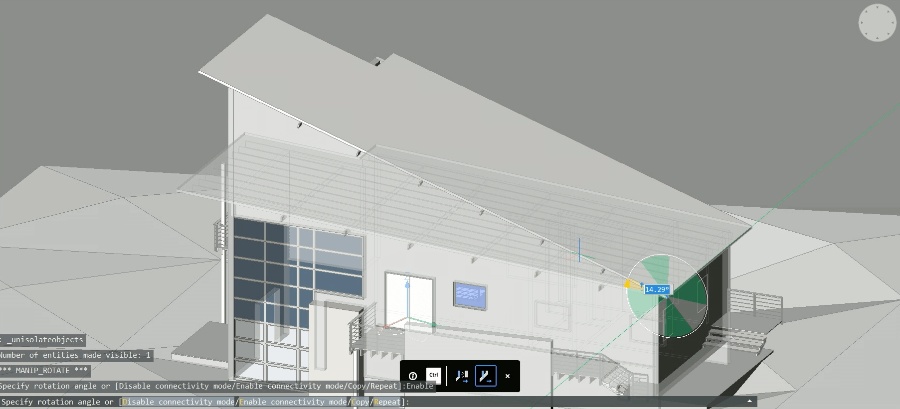
CIVIL
CORRIDORS
Beside the possibility of creating topographic, now Civil also allow the creating of infrastructure like road, railway, bridge… by using corridor commands. This group of commands is a useful tool to create roads, bridges that lie along topographic depending on your creativity.

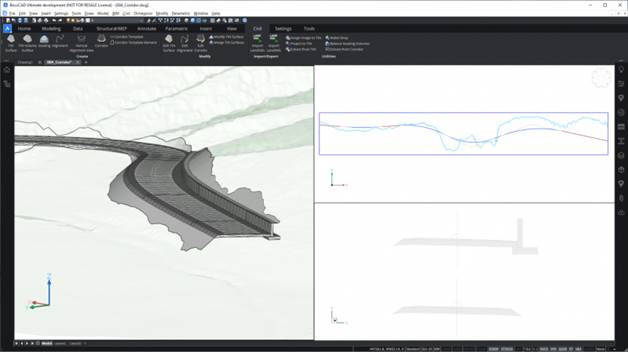
BALANCE GRADING VOLUMES
Use the new GradingBalance command to calculate and execute the optimal position of a new building project balancing the cut and fill volumes of your TIN grading; ensure that the fill area matches the cutaway and save yourself the time and energy transporting large quantities of dirt.
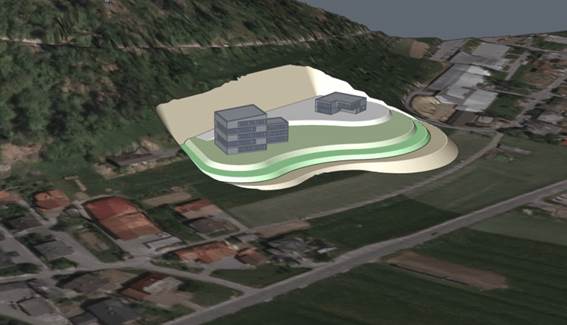
CIVIL 3D IMPORT
Further improving the open CAD possibilities of BricsCAD Pro, The new Civil3DImport command enables you to create multiple civil entities, from an external Autodesk® Civil 3D drawing, in one operation.




