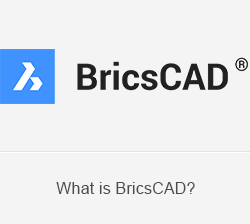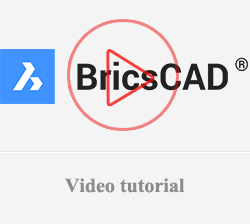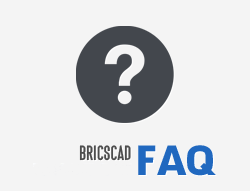What’s new in BricsCAD V15
BricsCAD V15 unifies advanced 2D design with the intelligence of 3D direct modeling. For Windows, Linux, and Mac. BricsCAD V15 also adds solutions for sheet metal design, Building Information Modeling, and 3D data exchange. All stored in standard .dwg files. Here is an overview of the most important BricsCAD V15 features.
The new ribbon offers new ways to access tools through its tabbed interface.
The BricsCAD interface looks immediately familiar to you. To navigate through drawings easily, BricsCAD adds the distinctive ribbon to its interface and new Look From widget.
The ribbon offers new ways to access tools through its tabbed interface.
The new LookFrom widget uses a chair to indicate the current view direction. To manipulate the viewpoint, click the arrows that surround the chair icon.
.png)
Grip editing for dynamic blocks.
With BricsCAD you can create 2D technical drawings, floor plans, and other layouts quickly and accurately. New to BricsCAD V15 is grip editing for dynamic blocks.
Use multi-function grips to manipulate dynamic blocks directly on-screen: use grips to rotate, flip, scale, align, and change visibility states.
600 new high-definition render materials.
BricsCAD performs 3D direct modeling with assemblies in the standard .dwg format. V15 comes with 600 new high-definition render materials.
Create renderings more realistically, thanks to the 600 new high resolution Redway materials.
Boundaries Detection
BricsCAD automatically detects all boundaries in drawings. This small change improves working in 3D significantly.
The Sheet Metal feature set allows you to create sheet metal parts from scratch, or rework parts imported from other MCAD systems using intuitive 3D direct modeling techniques.
The new Sheet Metal features allow you automatically recognizes flanges and bends in any 3D solid model. Creates corner and bend reliefs automatically for neighboring flanges. Convert hard edges to bends and junctions with just one click. Re-thickens bodies to give all faces a thickness perpendicular to flange and bend faces.
In V15 you can define the properties of material deformations. BricsCAD accurately interpolates and extrapolates values missing from the bend tables, unlike other CAD systems.
Unfold sheet metal parts with one simple click to prepare designs for production. Colliding bends are automatically highlighted in red.
BricsCAD V15 also introduces a Building Information Modeling feature set. It combines the accuracy of solid modeling with the simplicity of sketching programs
BricsCAD BIM synchronizes 2D sections, plans, and details with 3D models.
To design walls, draw their footprints in 2D, and then pull them up to the specified level, or else enter dimensions interactively. Modify position and dimensions easily.
To specify windows and doors, choose a design from the library, or else create your own designs. Position the windows and doors in walls using direct modeling and constraints.
No need to use layers to change the visibility of objects. BricsCAD BIM directly hides and shows objects.
Hotkey Assistant widget
Speed up your workflow with the context-sensitive Quad™ cursor. The new Hotkey Assistant widget will display the available options for the given operation and allows you to cycle through them using your Ctrl key.
BricsCAD licenses are from now on cross platform. You can choose to run BricsCAD on Windows, Linux or Mac (coming soon). With BricsCAD, you get more for less. BricsCAD, more than ever, is a REAL choice.







