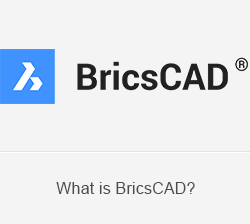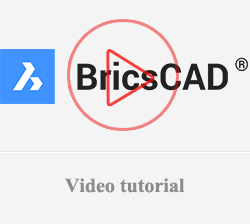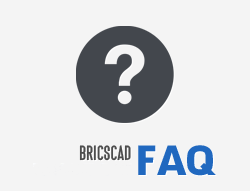WHAT'S DIFFERENT IN BRICSCAD V15
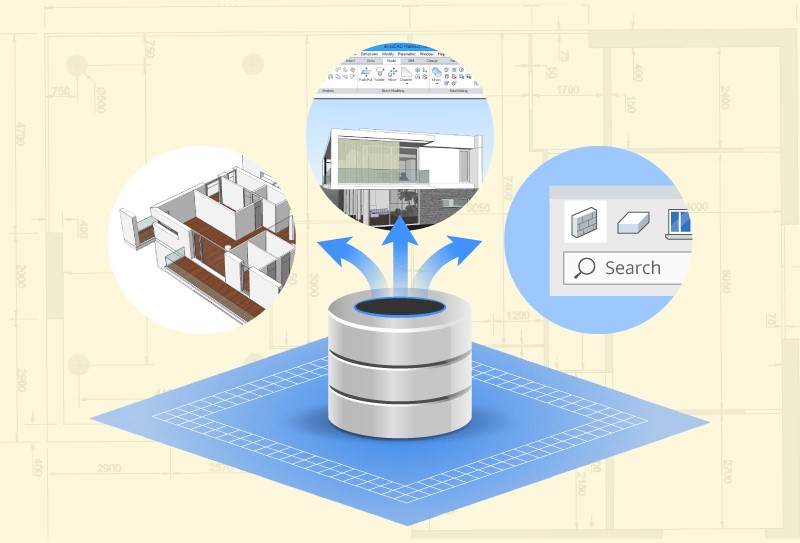
- In the user interface, the ribbon is new, and can be customized. The workspace is now saved to the CUI file, unlike AutoCAD; use the WsAutoSave setting to determine if this happens. Document tabs let us quickly switch between drawings.
- Look-from widget to view 3D drawings from iso and regular viewpoints
- MText now has a ruler for setting tabs, margins, and indents. Clipboard text can be pasted directly into mtext.
- Tracking towards snap points; lock tracking line and lock direction angle; lock dynamic UCS with Shift key.
- Tables support simple formulae, such as summation.
- The Copy command now repeats.
- Dynamic dimensions for rectangles, mtext, boxes, cylinders, wedges, spheres, and cones
Grip editing:
- Grip editing on hatches and edges of polylines.
- Dynamic block grip editing: point xy, linear, polar, rotation, flip, and visiblity.
Boundary detection
- Real-time boundary detection, currently mainly used in 3D (for finding extrusion areas) but will be added to 2D
- Edge detection locating the 2D wall outlines, the polysolid command creating 3D walls, and the new options widgets
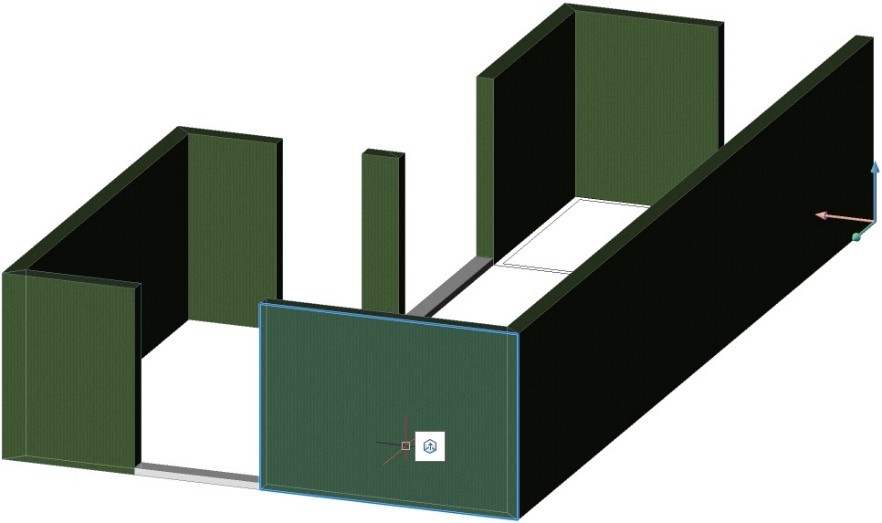
600 materials added to the rendering engine.
- High-resolution materials are also downloaded from the internet, for the new rendering engine. Problem is, this won't work when there is no Internet connection. This is, however, only the first step. Next stage is to allow users to specify their own materials "based on DWG."
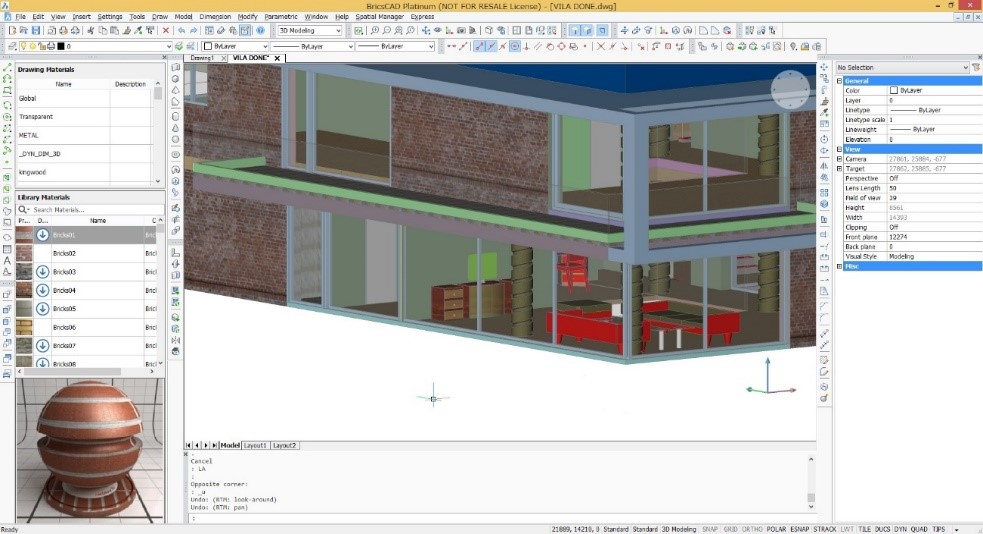
Thư viện Materials
MAP
- Maps loaded from the map server are available in common mapping coordinate systems, such as CRS84. The selected map is loaded over the Internet, and then placed in the BricsCAD drawing. Can place multiple maps in a single drawing, each on its own layer. Remember to use the same projection system! Can add as many maps as we want; the maps are updated dynamically as we pan and zoom.
- The map function is a work in progress, and more features will be added during the life of V15.
- Web map services offers dynamic map underlays <- this is currently work in progress, because this is a new subject matter for Bricsys
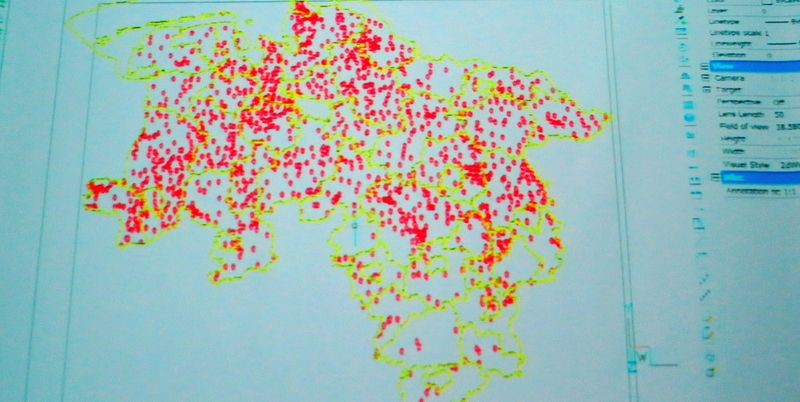
Two map layers inserted in a BricsCAD drawing: red and yellow
Building Information Modeling:
- The Conceptual model evolves smoothly into a full BIM project. Bring the model to the required Level of Detail and connect all data from your database. Then generate all required reports and keep them synched with each modification. A Composition describes the structure of a Building Element
- To design walls, draw their footprints in 2D, and then pull them up to the specified level, or else enter dimensions interactively. Modify position and dimensions easily.
- BricsCAD BIM includes a library of windows and doors. To specify windows and doors, choose or modify a design from the library, or else create your own designs from scratch.
- You no longer need to go to your layer settings and manipulate things by switching on and off some layers. In BricsCAD BIM you can hide or show things instantly.
Others:
- Printing has the None printer device for drawings set up for printers that are not available; this device supports all formats; useful for exporting to PDF, since it is not limited by paper sizes.
- PDF printing improved, which Bricsys sees as the future. Avoids the problems created by printer drives. (Google uses PDF for printing)
- When exporting the drawing as a 27-page PDF, the resulting file is 55MB; in AutoCAD, the same drawing exported as PDF is nearly 1GB in size. The PDF driver is part of BricsCAD, and is not a third-party one.
More information: https://www.bricsys.com/en_EU/
BRICSCAD SIMPLE AND EFFECTIVE




