BricsCAD Shape Free
What is BricsCAD Shape?
BricsCAD® Shape is the new conceptual modeling tool from Bricsys. It’s made to help architects and engineers streamline their 3D schematic design work. Shape is the fastest way to get designs out of your head and in front of your clients. It’s CAD-accurate, using a powerful direct modeling engine.
You can use it as a live presentation tool, too. Potentially best of all, Shape offers a clean, simple user interface that you can learn in 30 minutes or less.
How is BricsCAD Shape different from other tools?
First, BricsCAD Shape is CAD-accurate from the start. Under the simple UI is the same fast and proven parametric, 3D direct modeling engine that’s in BricsCAD Platinum. Shape creates solid models, stored in industry-standard DWG – just like BricsCAD® BIM.
Unlike competing products, Shape’s solid models are fully accurate – never approximated. Every element that you create in Shape can be modified deeply, anytime, on the fly. Your concept models open directly in BricsCAD BIM. You’ll never lose time starting over again. Make the smart move – directly from concept to BIM with BricsCAD Shape with no loss of detail.
BricsCAD Shape accelerates your BIM workflow
The Bricsys BIM workflow starts in 3D with Shape, and stays in 3D – speeding 2D construction documentation with the world’s best drafting tools. No breaks or transitions in your workflow, all in DWG, with a friendly, familiar user interface that you’ll appreciate. It won’t take long for you to be productive in BricsCAD Shape or BricsCAD BIM.
Let's find out about shapes
1. From concept to model in minutes
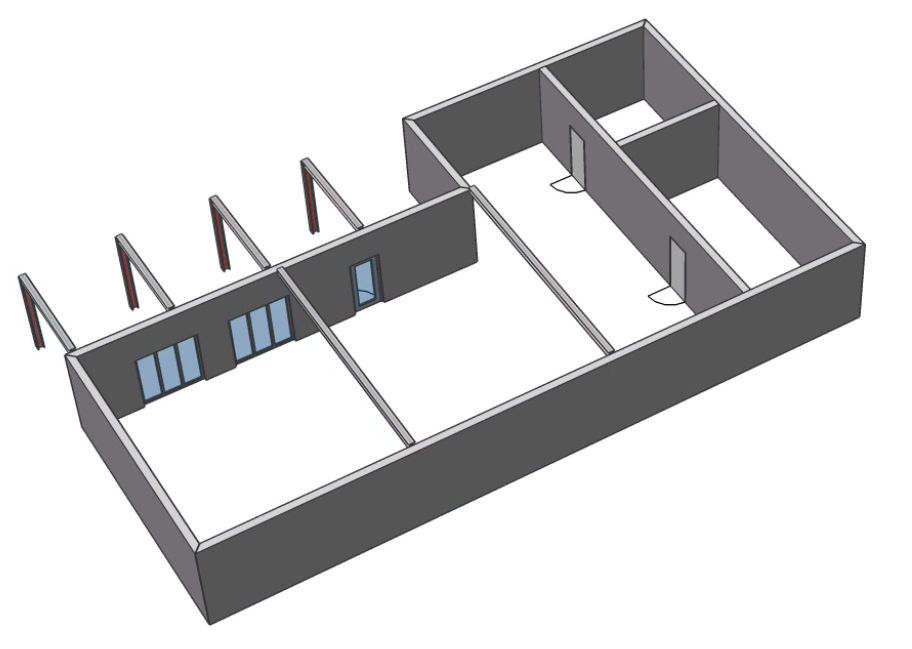
BricsCAD Shape lets you create without limits. Sculpt your ideas in solids from the start. It’s the power of free-form modeling with full CAD accuracy.
- Easy wall creation
- Smart modeling tools
- Doors
- Windows
- Profiles
https://www.bricsys.com/static/video/shape-website-animatie-hq.mp4
2. Everything you need to present your ideas
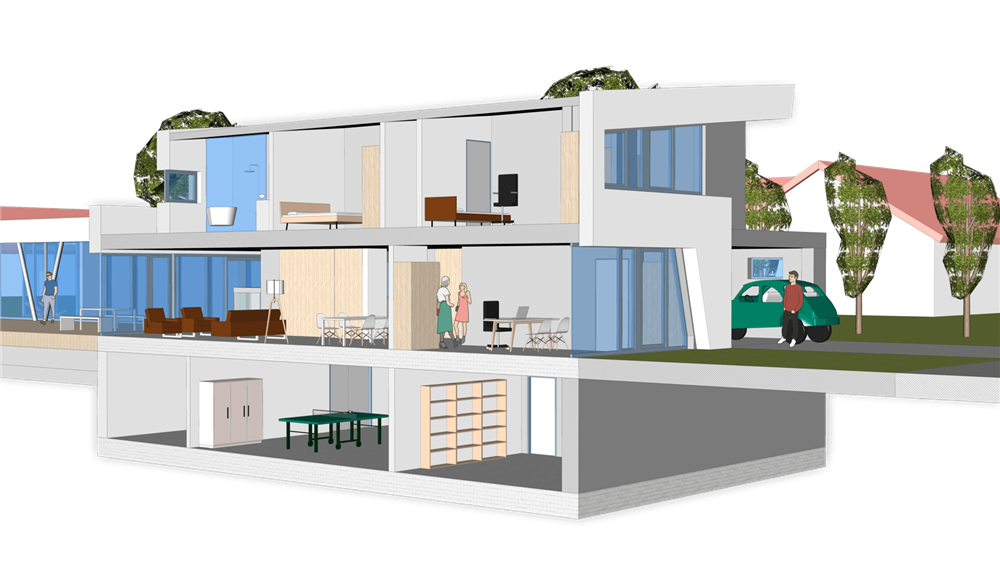
BricsCAD Shape comes with a library of 3D components to help you present your ideas. Need more? You can import 3D models from any source, or create your own.
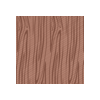 Materials
Materials
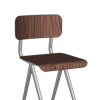 Furniture
Furniture
 People
People
 Landscaping
Landscaping
 Transportation
Transportation
3. A user interface designed by real users
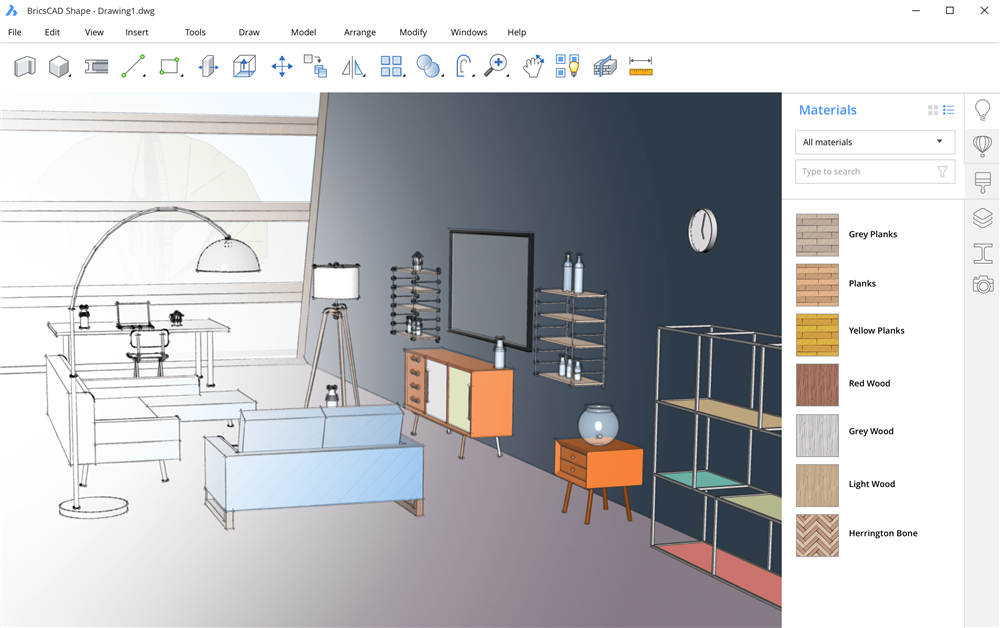
BricsCAD Shape’s UI offers everything you need and nothing you don’t. Learn it in less than 30 minutes and go.
- Quick tips
- Manage layers
- Control visualisation
4. You’ve already started to build your BIM
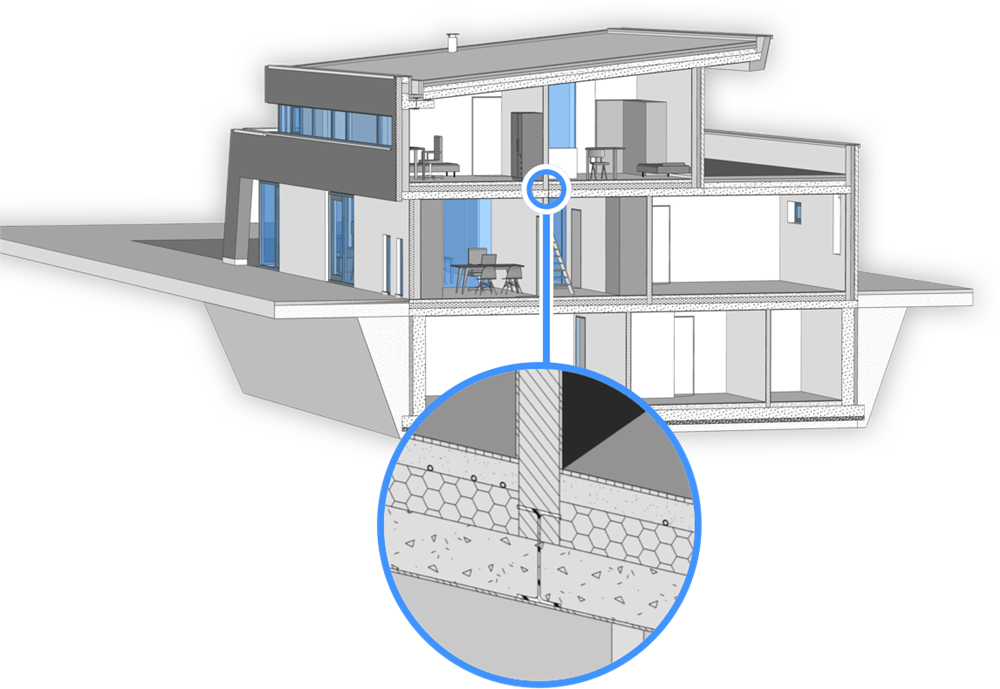
Your Shape model opens directly in BricsCAD BIM. Develop your design, while collaborating across disciplines using buildingSMART-certified IFC. And create construction drawings faster and easier than ever.
- Start in .dwg, end in .dwg. One file format for design, detailing and documentation.
BricsCAD Shape Video
Get started today
Download BricsCAD Shape for free.




